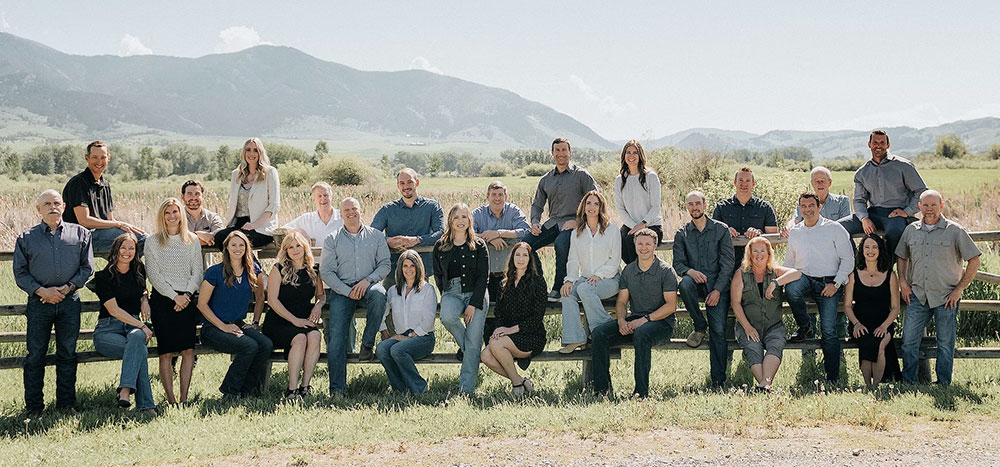1987 Ryun Sun Way | Bozeman, MT
Estimated Monthly Payment: $5,067 at 7.02% interest.
Mortgage CalculatorMortgage Calculator
3
Bedrooms
2
Bathrooms
2,175
Sq.ft
About 1987 Ryun Sun Way
Hard to find single level new construction now complete. This 2124+/- sq ft, 3 bedroom, 2 bath home is great for entertaining. The 8,407 +/- sq ft lot features a great covered back patio perfect for sunset views across the adjacent city soccer fields. This back drop of open space can be enjoyed from the large picture windows in the great room or sunset dinners on the back patio. The covered patio is large enough for a dining table and plenty of friends. The back yard is partially fenced, and sprinklers and sod are now complete. The home offers engineered hardwood flooring, carpet in the bedrooms, tiled baths and central AC. The kitchen features stainless steel appliances with a gas range, double oven with air fryer, hands free faucet, soft close cabinets/drawers and under cabinet lighting. The home and its open floor plan offers an abundance of light and a plant ledge in the living room. This space with its vaulted ceilings and reclaimed lumber beams are a welcome setting for the gas fireplace and western views. The entrance hall has recessed accent lighting in the crown molding. The bedrooms closets all feature adjustable shelves. Two of the bedrooms are also framed for ceiling fans. The living room also features adjustable shelves. The garage is 692+/- sq ft, which is an oversized 2 car, is prepped for heater, garage floor has epoxy finish, dedicated outlet for freezer, and the attic in garage offers a pull down staircase to access the additional 200 +/- sq ft storage space. This home was thoughtfully designed and even offers the exterior switch outlet on the porch ceiling for all your holiday lighting. This Flanders Mill subdivision home is close to Meadowlark elementary, Chief Joseph Middle School and Gallatin High. The trail system and paved paths around the neighborhood provide direct access to two adjacent neighboring parks. This home is ready for its first adventure.
Listing courtesy of: Montana Life Real Estate
Talk to an agent
Neighborhood Experts
Contact our team of expert real estate agents who have extensive knowledge and experience in the local market to guide you every step of the way.
 Contact An Agent
Contact An Agent
Similar Properties
(Data provided by Gallatin-BigSky-BSC data)
